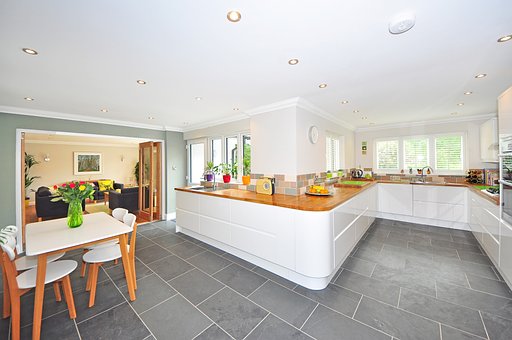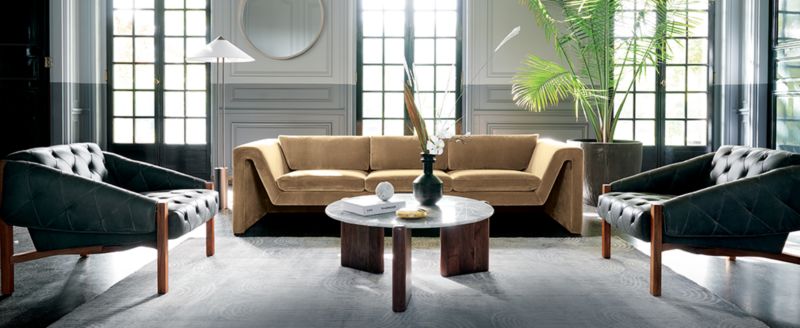 Kitchens come in different shapes and sizes. Every kitchen has the potential to be an amazing space. How can you make decisions when it comes to laying out your ideal kitchen while keeping in mind the space open to you? Improving the ‘work triangle’ – that path between the food storage, cooking, and cleaning areas – is important because it increases efficiency, but people are looking for more. Below are some great solutions for different types of spaces.
Kitchens come in different shapes and sizes. Every kitchen has the potential to be an amazing space. How can you make decisions when it comes to laying out your ideal kitchen while keeping in mind the space open to you? Improving the ‘work triangle’ – that path between the food storage, cooking, and cleaning areas – is important because it increases efficiency, but people are looking for more. Below are some great solutions for different types of spaces.
Large Rooms
One assumption many people have is that having more kitchen space makes things easier when it comes to decision making. The ideal kitchen layout will be determined how you use the kitchen, the people using the space, and your preference of style. You will need to keep in mind the delicate balance between aesthetic and function. You don’t want the space to be either too cavernous or too cluttered.
U-Shape
If you have a large space, you should consider a U-shaped cabinet layout, then have an island in the middle of the room. Having your cabinets on three walls means you will have a lot of storage space, and this will allow you to keep all your utensils and appliances out of sight. An island is a great thing because it is a multifunctional surface that you can use in a number of ways, including as an evening social zone, a homework space, or daytime cooking.
G-Shape
You will have cabinets forming the letter G because it juts into the room. This is a great option for a person looking for a continuous worktop space while needing the functionality of the kitchen island. With this design, you are maximizing cabinet space and it becomes perfect for traditional kitchen designs which keeps the dining area in a separate space. You can use the end of the ‘G’ as a snack area, breakfast bar, or homework zone.
L-Shape
This a great plan that works well for flexible living and dining. Having the cabinets in an L-shaped configuration means you will be able to provide accommodation for the dining and lounging areas in the kitchen space. You have the freedom to move around the space more freely, and this becomes a great option if there is more than one person cooking and you don’t want to step on each other’s toes.
Small Rooms
If you have limited space, you will have narrow options on cabinet layouts. If the room is square, consider going with the U-shape with no island, and if the room is a rectangle, the L-shape makes more sense. The most important thing in such a case is vertical layout and storage. These aspects will affect flexibility and will make a lot of difference when you tailor space for you.
Storage
When you have a limited floor area, the cabinets are the ones to make the real difference. In order to increase the efficiency of the cabinet interiors, consider pullout solutions to access the back of corner units. Utilise every corner of the space, from hanging cups or utensils under the cabinets to hanging spices on the back of cabinet doors.
Vertical Solutions
It is common for old houses and flats to have a small kitchen space, but one thing they have is high ceilings. You should take full advantage of this. You should avoid letting the space above your cabinets become a dumping ground. You should build your cabinets in a way that makes the most of the space.
Lighting
You should try to reflect natural light because it tends to make a smaller kitchen feel larger, which explains the reason why people go with lighter cabinet fronts and worktops. Lighting will be able to add some character to the kitchen. When you have limited wall space or display space, then consider having lighting features so as to create a talking point. You can add pendant lighting to your space without having to use any floor space.
If a kitchen is able to achieve balance, it becomes a great kitchen. The balance is between appeal and efficiency, function and design. There is also a balance between the different people who are going to use the space. ‘Work triangle’ is no longer the only thing you need to consider. This makes it a good idea to talk to a designer, such as a designer of kitchens in Richmond, who will be able to help you out.



